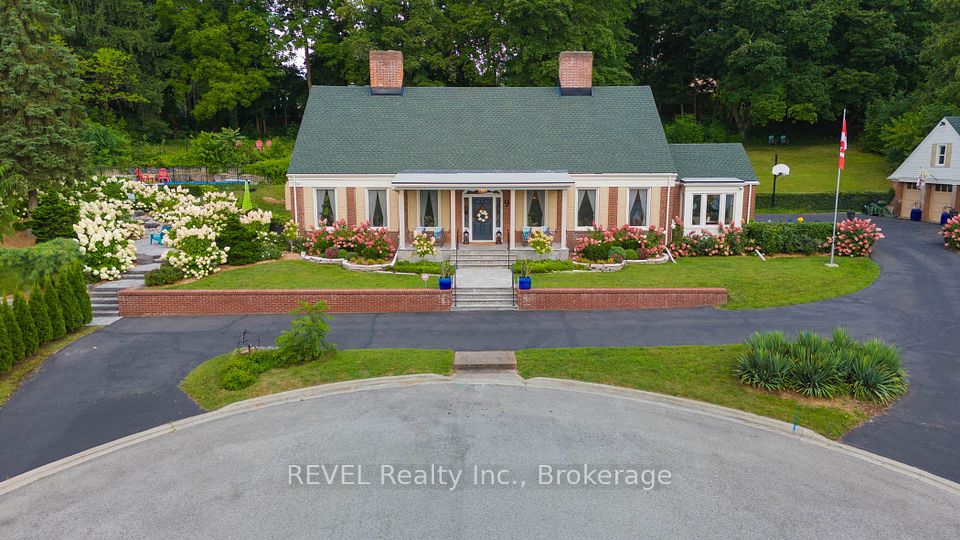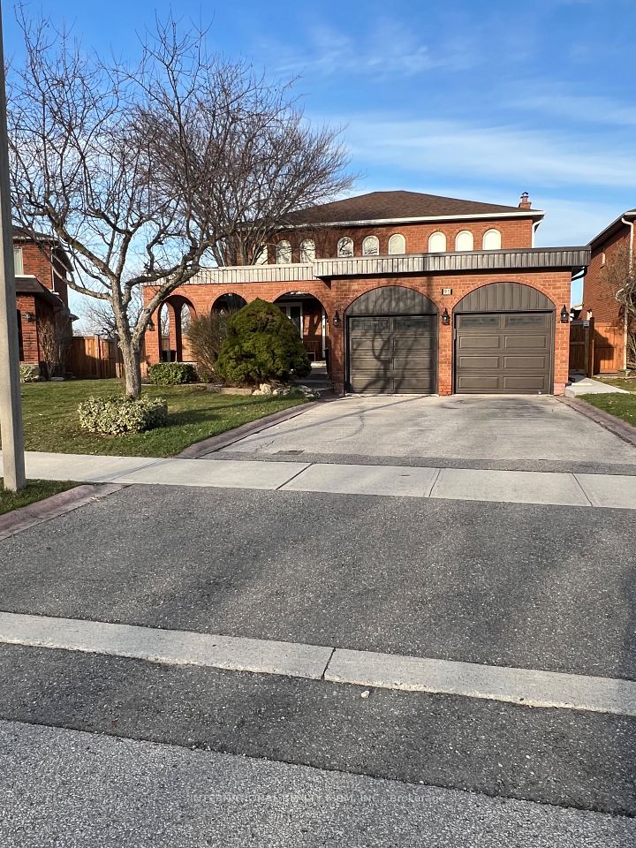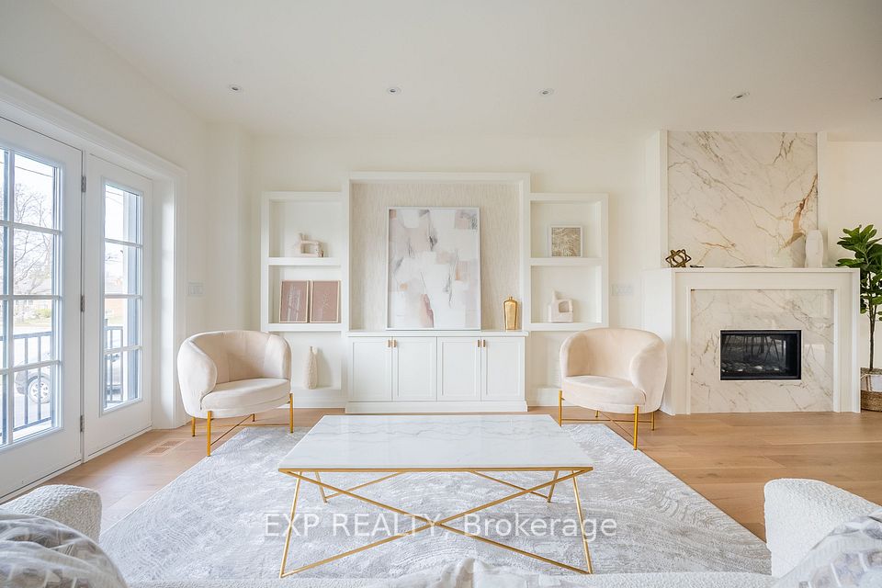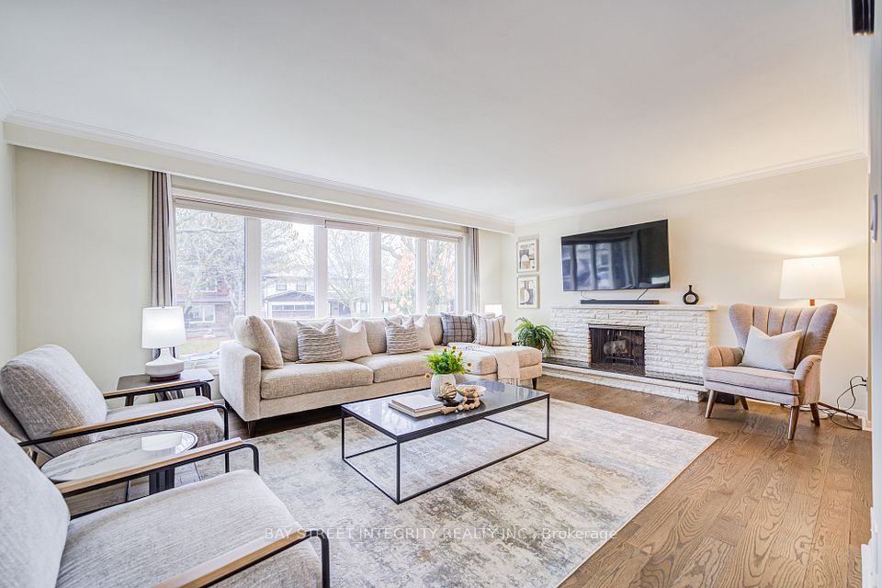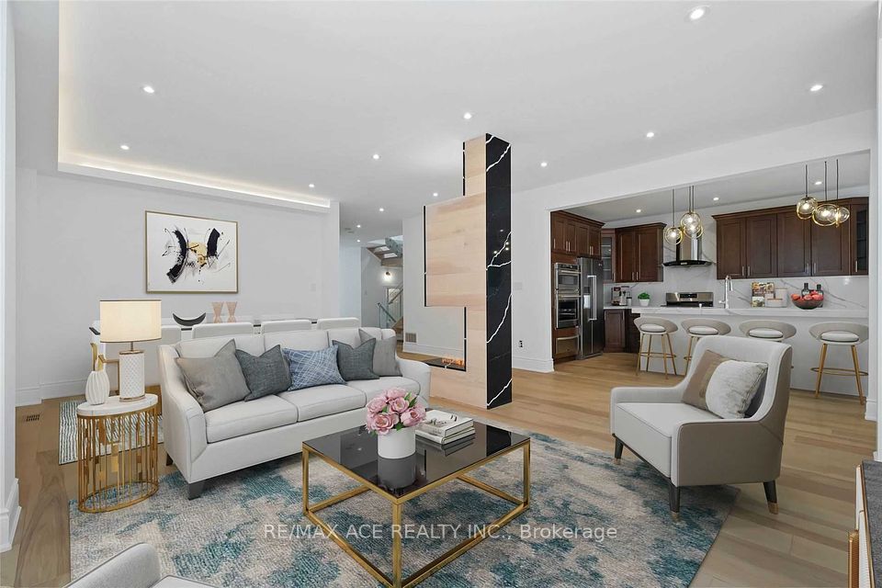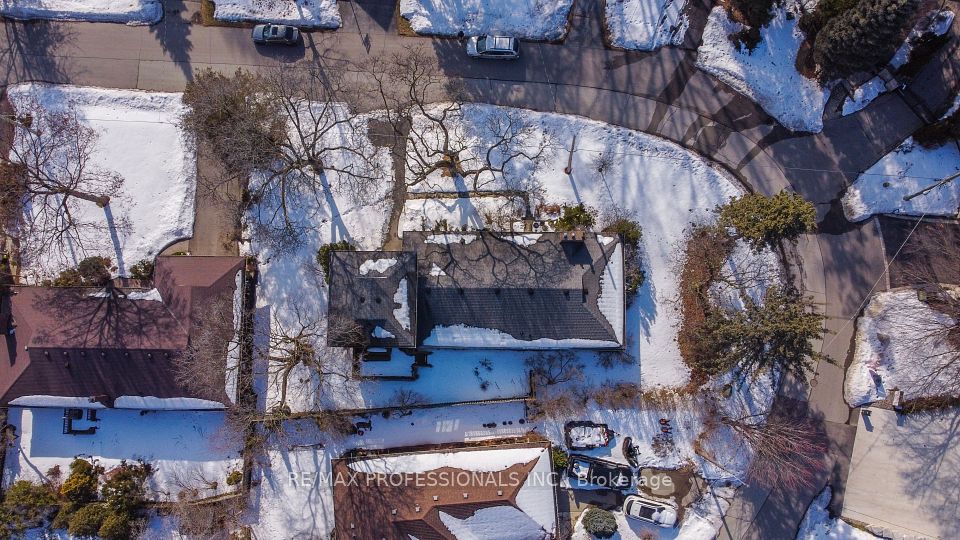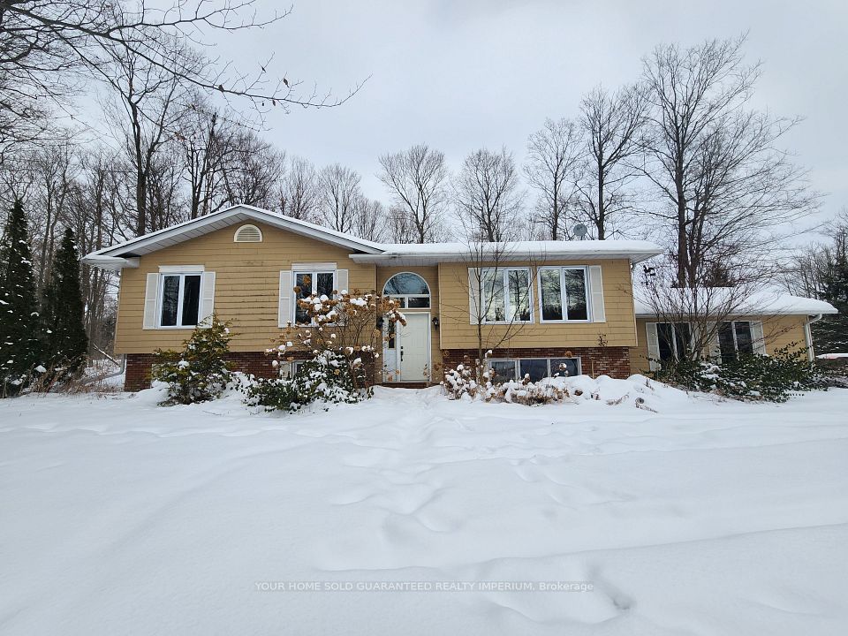$2,600,000
1152 Hunt Club Road, Cambridge, ON N3E 1A1
Property Description
Property type
Detached
Lot size
.50-1.99
Style
2-Storey
Approx. Area
3500-5000 Sqft
Room Information
| Room Type | Dimension (length x width) | Features | Level |
|---|---|---|---|
| Study | 3.25 x 3.81 m | N/A | Main |
| Dining Room | 4.9 x 4.41 m | N/A | Main |
| Kitchen | 4.88 x 4.55 m | N/A | Main |
| Office | 3.33 x 3.3 m | N/A | Main |
About 1152 Hunt Club Road
Custom built by Melridge Homes, this brand new 4676 sq. ft 4 bedroom, 3.5 bathroom, features exceptional finishes, a walkup basement and 4 car garage. Executive lot is 138' x 344', and backs onto greenspace. Build your dream home using the existing plan (permits are ready to go), or customize your own plan with the builder. AAA location.
Home Overview
Last updated
Apr 7
Virtual tour
None
Basement information
Unfinished, Walk-Up
Building size
--
Status
In-Active
Property sub type
Detached
Maintenance fee
$N/A
Year built
--
Additional Details
Price Comparison
Location

Shally Shi
Sales Representative, Dolphin Realty Inc
MORTGAGE INFO
ESTIMATED PAYMENT
Some information about this property - Hunt Club Road

Book a Showing
Tour this home with Shally ✨
I agree to receive marketing and customer service calls and text messages from Condomonk. Consent is not a condition of purchase. Msg/data rates may apply. Msg frequency varies. Reply STOP to unsubscribe. Privacy Policy & Terms of Service.

